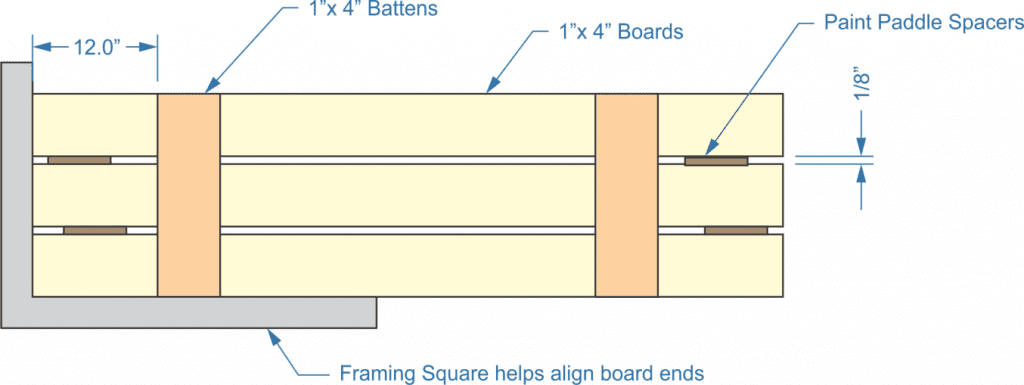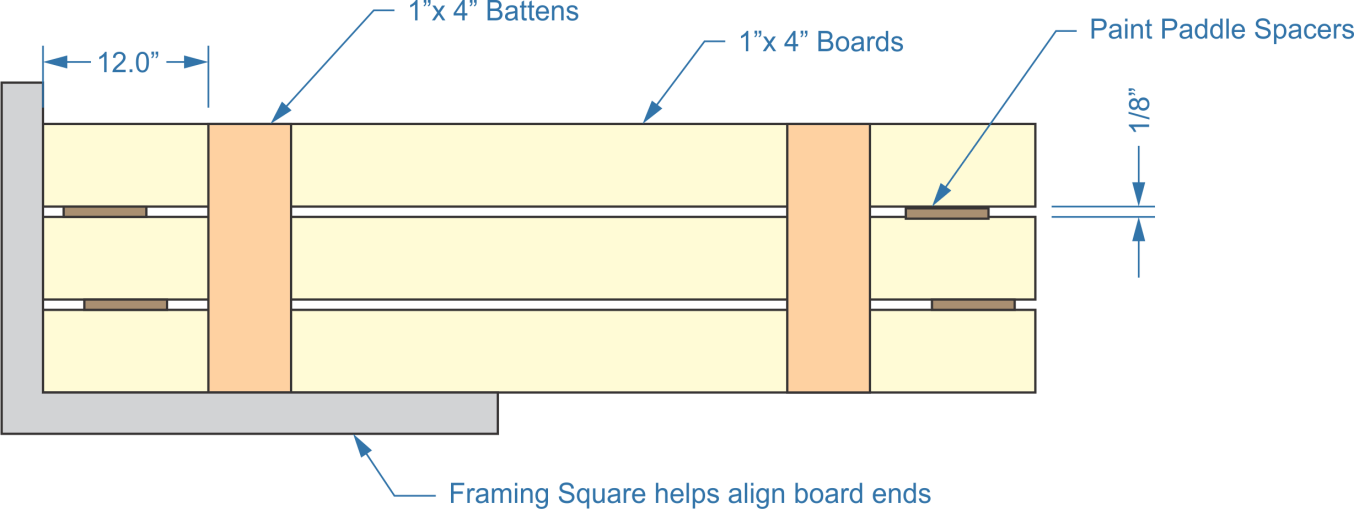Shutters are an attractive addition to the outside of nearly any home, providing an additional accent to the exterior. With most homes being painted in one solid color, with a contrasting color for the trim, shutters are typically painted in the trim color, adding to the visual interest of the home.
Of course, that’s not where shutters originated. In the past, windows didn’t always have glass in them, as glass was hand spun and expensive. Shutters provided a way for the people in those homes to close the window openings, blocking out light, providing security and giving them some insulation from the cold. Even when glass was installed in window openings, people continued to use shutters for these same purposes. With the high cost of glass, having shutters over the windows to protect them from storm damage was a wise investment.
Today, few people install shutters for either insulation or protect; but rather only for decoration. However, in areas which are subject to hurricanes, shutters are still a worthwhile addition. That means building solid wood shutters, which are strong enough to provide some protection to the glass. It also means building shutters that are large enough to cover the entire window opening.
Decorative shutters aren’t that large, but instead are ¼ to 1/3 the width of the window. It is recommended to try and put the same width shutters on all of a home’s windows, regardless of differences in the window’s widths. Consistent shutter width looks better and since the shutters aren’t closed over the windows, making them look better makes sense.
There are a number of different styles of shutters, including raised panel shutters and wood louvered shutters, but probably the most popular style for homemade shutters is board and batten shutters (sometimes written as board n’ batten). This simple design is easy to build, while being attractive. While it doesn’t have some of the detail that raised panel or wood louver shutters do, in most cases, that doesn’t really matter. The shutter is seen by people passing by as a whole and they don’t bother to look at the details. At the same time, if it is the desire of the homeowner to build shutters that can protect their windows, board and batten are the easiest style to build.
Board and batten shutters can be made out of whatever type of wood is available. Many people use the “whitewood” or pine available from their local lumberyard. However, cedar is the preferred wood for building shutters, as it is dimensionally stable, as well as being resistant to mold and wood-eating insects. These characteristics help to ensure a long life for the shutters. That’s an important factor to consider, as the backs of the shutters are usually not painted once they are installed.
Building the Batten Shutters
Board and batten shutters can be built literally any size that the woodworker or homeowner wants them, using however many boards as they desire and trimming boards to fit the overall dimensions. However, most people build them using three vertical boards and those boards are untrimmed 1”x 4”s or 1”x 6”s. This gives a finished width of 10-3/4” or 16-3/4”, assuming a 1/8” gap between the boards. Considering that a typical home window is 24”, 30” or 32” wide, this means making decorative shutters out of 1”x 4”s. The wider 1”x 6”x would really only be visually appropriate on double windows or picture windows.
The height of a decorative shutter needs to match the height of the window opening, so that when the shutters are hung, they can be aligned with the top and bottom of the window. This makes the first step to making batten windows measuring the window height and cutting the 1”x 4”s off to match that height. Consistency is important, as the boards will sit side by side, making any inconsistency in the cuts very obvious.
For three slat batten shutters made of 1”x 4”s, the crossbars, or “battens”, should be cut to 10.75”, assuming a 1/8” gap between boards. If a ¼” gap is preferred, then the battens should be cut to 11” long.
With the parts cut, lay out the pieces to the pieces to the shutter on the workbench. Paint paddles make good spacers between the boards, as they are usually 1/8” thick. Battens should be laid the same distance from both ends. On a 4’ to 5’ tall window, placing the battens 12” from the ends works well, although any distance can be used, just as long as it is consistent. A framing square hooked around one of the outer boards works well to align the ends of the boards, making sure they are even.

Lay the battens across the boards, using a square to ensure that they are at exactly 90 degrees. Once in place, mark the boards to indicate exactly where the battens are located, and then they can be removed for the application of glue. An exterior grade wood glue should be used for assembling the shutters, such as Titebond III, as they will be exposed to water. Apply a good layer of glue to the entire joint area, spreading it out with a finger or commercial glue spreader.
In addition to gluing the shutter together, it’s a good idea to use some sort of mechanical fasteners, such as brad nails from a pneumatic brad nailer. Considering that all the pieces of wood being used are actually ¾” thick, 1-1/4” long brads are ideal; 1-1/2” brads would probably poke through the back side, as the nailer puts the heads below flush. Putty the hole to hide the nails. Another option is to use wood screw; ideally, ones which are coated to protect them from moisture. If wood screws are used, it is best to flip the shutters over and run them through from the back, so that the heads will not be visible.
Before finishing and hanging the shutters, allow them 24 hours for the wood glue to fully cure. Then it is a good idea to seal the back side of the shutter with a good sealing primer, preferably one of the lacquer based ones. Seal the end grain of all the boards with it as well. This will help protect the back side and the end grain from soaking up moisture. Paint alone on the end grain is not sufficient, as it will soak in, leaving pores open that water can soak into. On the other hand, the sealing primer will seal those pores, allowing the paint finish to add additional protection. Painting the shutters in the workshop before they are installed is much easier than painting them on the house.
Hanging the Batten Shutters
As mentioned earlier, the shutters should align with the window openings. Using a 4’ level or other straight edge, mark a line horizontally from the bottom corner of the windows to act as a guide. The next question to decide is how far the shutters will be mounted from the window frame. Some people like them flush up with the edge of the frame, while others like a little space. If space is left, it should be no more than about an inch. Measure this distance and mark it as well.
It is a good idea to drill clearance hole in the shutter and pilot holes in the home’s siding for the mounting screw. These can either be located in the corner of the shutters, say about 1-1/2” from the edge and the end or in the battens, depending on the look preferred. Some people like to use obvious hardware in the battens and leave it unpainted. In either case, the clearance holes in the shutters should be drilled first and then used as a template for drilling the holes into the siding. Attach the shutters with long enough lag screws to go through the siding and into the sheathing behind.
If Functional Shutters are Desired
People who live in hurricane zones might want to go a step farther and install functional shutters, rather than just decorative ones. This requires building a larger shutter, so that it covers the window opening, overlapping the sides and top by at least one inch. If there is a window sill, the shutter should sit on top of it, with a small gap. However, if there is no sill, but just a frame, then the shutter should overlap the bottom of the window, as it does the top.
The shutters will also be wider, as they need to meet in the middle, when closed. This means making each of the shutters ½ the window opening width, plus at least one inch. Since that is wider than the three 1”x 4”s we were talking about earlier, the shutters will need to be made of wider boards. Three 1”x 6”s together will create a shutter that’s 16-3/4” wide, which is ideal for a 32” wide window opening; but what if the window opening is narrower? Then the boards will need to be ripped or a combination of 1’x 4”s and 1”x 6”s will need to be used. Two 1”x 6”s, with one 1”x 4” create shutters 14-3/4” wide, which work out well for 28” wide window openings. One 1”x 6” with two 1”x 4”s create shutters 12-3/4” wide, which works out well for a 24” wide window opening. Any other window opening width is going to require ripping the boards to fit.
The other thing that is going to be required is the hardware for the shutters. Specialty hardware is manufactured for this purpose, generally in an older “wrought iron” style. Hinges, shutter dogs and a fastener will be needed for each pair of shutters. Hinges are generally offset, to account for the material thickness of the shutters themselves. Shutter dogs are mounted to the wall of the home, at the bottom outside corner of the shutters, holding them in place when open. They are generally “S” shaped and turn to open, allowing the shutters to be closed. A number of different types of fasteners exist, including hooks and swinging shutter bars, but slide bolts are the most common. Please note that sturdy hardware is required for the shutters to be able to protect the home’s windows from storm damage.




