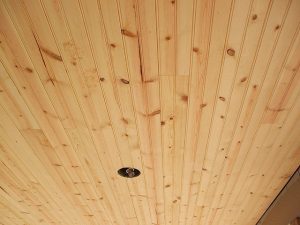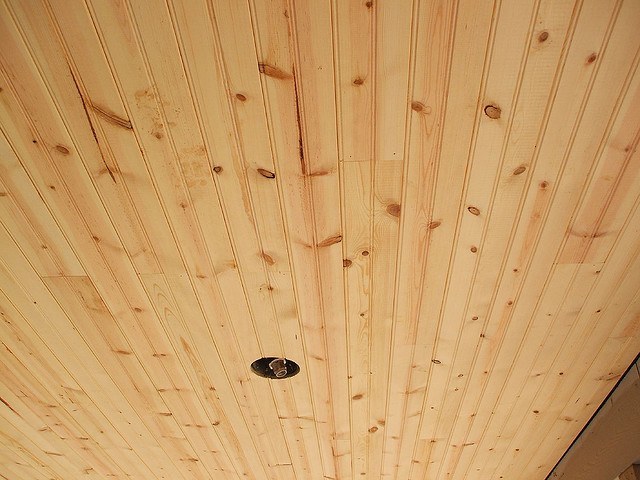What is it and How to Install It

Beaded plywood is a form of plywood used as a ceiling cover instead of drywall in outdoor areas like a covered porch. It provides a cover for the ceiling and acts as a décor item. Beaded plywood gives character and a unique linear quality to the ceiling. The best thing about beaded plywood, which makes it better than drywall, is that it can be stained and left untreated, unlike drywall, and can be painted in any color you like. So, if you want to give your outdoor applications a makeover, going for a plywood ceiling is a very good option.
Installing Beaded Plywood Ceiling
Installing a beaded ceiling is not very difficult, and you can perform it easily by using a handful of the simple handheld tool. The following is a detailed step-by-step guide on how to install the beaded plywood ceiling on your own.
1. Place a step ladder under the ceiling, and with a putty knife, scrape off any ceiling texture that might be present there.
2. Ascertain the location of the centers of the ceiling joists on either side of the area where the beadboard will be placed. Mark the locations using chalk.
3. Using a circular saw, cut a pair of 2×4 boards to this length after measuring the distance between the ceiling and the floor. Cut another 2×4 board into a pair of 48-inch long sections. Form a t-shape brace by placing one of the larger two boards on the edge of the floor and centering one of the shorter boards square to the long one. Using a power drill, complete the t-brace by driving two 3-inch screws through the short board into the long board.
4. Using the direction of the beads as the reference, measure 8 feet from one corner and try to locate the center of the nearest ceiling joist. Determine the length of the first piece of beaded plywood you need by measuring from the center of the joist to the corner. Mark out this distance on the plywood using chalk lines, then cut it accordingly.
5. Climb the step ladder, hold the plywood on the ceiling, and ask someone to place the t-braces between the ceiling and the floor to keep the plywood in place. Now take 2 ½ inch finish nails and drive them 6 inches into the ceiling joists you had marked earlier with chalk. Finishing installing the first row of the plywood pieces in the same manner with the help of the t-braces.
6. Keeping the alignment of the beads the same, add the rows one after the other until the whole ceiling is covered.
7. Add crown molding on the perimeter of the plywood ceiling to provide a nice finished transition to the wall and, at the same time, hide any remaining edges.




