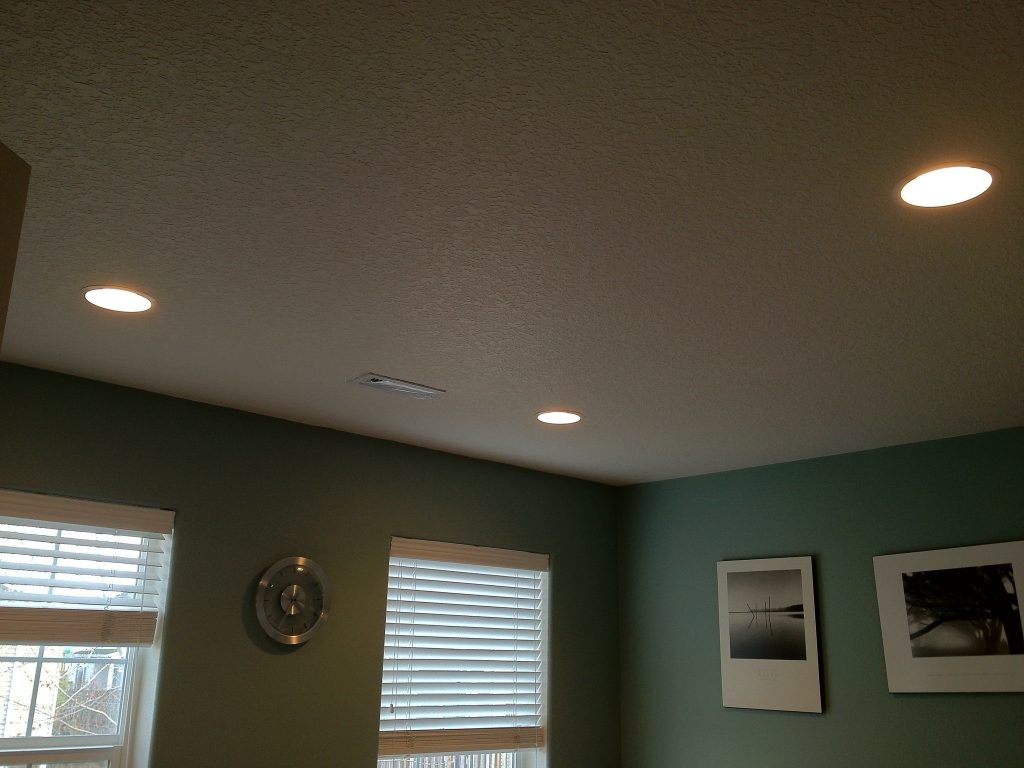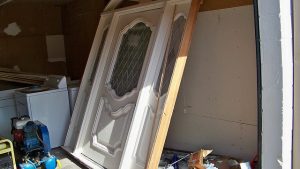Recessed lighting, or “can lighting,” is popular for adding light to a room, providing highlights to make something stand out, or providing mood lighting. It is an excellent way of giving light to individual areas of a room, especially a large one, or to make a smaller room look bigger. It provides a cleaner, more modern look compared to other ceiling light fixtures.
One of the nice things about recessed lighting is that it is relatively inexpensive to install, especially when compared to surface-mounted lights. Even though more recessed lights are usually required for a room, the project’s overall cost will be lower.
However, not all recessed lights are created equal. While the most common size is 6”, they come from 4” up to 9”. The larger ones have a wider reflector, lighting a larger area. In comparison, the smaller ones are excellent for spotlighting to draw attention to artwork or other items. In addition, there are now LED recessed lights, which have LEDs built right into the fixture, saving energy costs while providing long life.
Installing this lighting on new construction is easy, as the wires can be run, and the lighting can be installed before the drywall is. But what about once the home is built? Can recessed lighting be installed in a finished home? Can it be installed in a house where there isn’t any attic access?
The big problem with not having attic access isn’t the lights themselves. Lights are manufactured for retrofit and can be mounted into pre-existing drywall ceilings. But that doesn’t help with the wiring, which is a big challenge. Nevertheless, it is possible to install them either way if one is willing to make a few holes in the existing drywall and repair them later.
Locating Recessed Lighting
Before starting any recessed lighting remodel, it’s important to plan it out. Light placement is essential, but so is planning how the wiring will run. Wiring often needs to be run through the ceiling joists, making it necessary to cut holes in the ceiling drywall. To install a light switch, holes may also need to be made in the wall.
Starting with the location of the cans, it is necessary first to determine where the ceiling joists are. Ceiling joists will generally run across the narrower dimension of the home, going from the outer wall to a support wall in the middle of the house. They will be installed on 16” or 24” centers, so once you find one; it should be easy to determine where the rest are.
The cans can’t be mounted right where the joists are; they must be mounted in between them. When measuring, always leave an extra inch or two between the hole and the joist so that it will clear fine. Additionally, the lights should be mounted at least three feet from the wall to prevent them from creating shadows on the wall.
But just how far apart should the lights be?
Recessed lighting is usually installed every four to six feet. The rule of thumb is to measure the ceiling height and divide it in half. That distance is the ideal distance between 6” recessed ceiling lights. Larger lights will spread their light farther, so they can be spaced farther apart.
Keep the spacing of the lights symmetrical, other than those used to highlight a specific item or area. Four lights, spaced four feet apart and four feet from the wall in a square, will usually provide adequate lighting for a 12’ x 12’ room unless higher illumination levels are needed, such as in a kitchen.
Before making any holes in the ceiling, lay out the lighting plan and ensure it won’t interfere with the ceiling joists.
Running the Wiring
Power for the lights will have to come from a light switch somewhere. If a light switch is already in place, perhaps providing power to a centrally mounted light fixture to be replaced, that’s ideal. But if not, a light switch will have to be installed.
This means removing the existing light switch box and replacing it with a larger one. The existing one will be nailed to a stud, so it will be necessary to cut the nails holding it in place with either a Sawzall or a vibratory cutter to remove it. But before doing that, turn off the breaker for the room and disconnect the existing light switch, being careful not to make the wires any shorter.
The opening can be cut out to fit a more prominent “remodeling” switch box with the switch box removed. Take care when buying this to ensure that it is intended for remodeling. The difference is that there are no nails to attach to the stud, and small gripper arms can be tightened up on the back side of the drywall to hold the box in place.
Before installing the switches in the box, jumpers must be installed from the old switch to the new one so the new switch has power. Then a piece of romex will need to be snaked up the wall to feed power from the switch to the lights.
Suppose no existing light switch (implausible); power can be pulled from an existing electric outlet. Cut a hole for the box above the outlet box, 48” above the floor. Then, an electrical snake was used to fish a piece of Romex between the two boxes, connecting it to the outlet at one end and the light switch at the other.
It will probably be necessary to cut several holes in the drywall to install the wiring. First, This must be done on the wall above the light switch. That hole should be about 2-3/4” below the ceiling and be long enough vertically to allow a long drill bit to reach inside the wall and drill through the ceiling plate in the wall. A matching hole will need to be made in the ceiling, just above that, so that the wire snaked through the hole can be captured and sent to the lights.
In addition, the holes for the cans themselves will need to be cut. They should come with a pattern for cutting so that the holes are the correct size. Use a keyhole or drywall saw to cut out the opening, taking care to follow the pattern closely. If the hole is too large, the clips won’t hold the light can in place properly.
Once the wire is above the ceiling, a couple of options exist. First, you won’t want to drill through more ceiling joists than necessary. If there isn’t another floor above the joists, this drilling can be avoided by snaking the romex over the joists. But if there is a floor above the joists (the most likely reason why there wouldn’t be access to the space above the ceiling), then it will be best to run the wire parallel with the joists as much as possible, reducing the number of the holes that needs to be drilled through the joists.
Each hole drilled will require another hole in the drywall, providing access for the drill bit to get to the joist. Other than the holes for the lights, those should be the only holes made. Use an electrician’s snake to reach from one access point to the next, pulling the wire through. That way, there won’t be as many holes in the ceiling that need to be filled.
When running the wire (romex), always cut it long, leaving extra. It’s not a big deal to cut off the excess, but it’s a big deal to have to rerun a wire because it is too short. Remember that each light will probably have two wires connected, one bringing power to the light and a second taking power from it and carrying it to the next light. The exception will be the last light in the string, which will only have one wire connected.

Installing the Cans
With the wires in place, it’s time to install the lights. Recessed lights come in two varieties: those for new construction and those for remodeling. Be sure to buy the type for remodeling, as the others have bars that need to be nailed to the ceiling joists. That won’t be possible without making much larger holes in the ceiling.
The can will have an electrical box attached via a short arm. Pop out one or two hole covers with a straight-bladed screwdriver, as needed (one per wire), and install strain reliefs in the holes. Run the cables installed in the ceiling into the boxes through these strain reliefs and attach them to the car’s wiring. Quick fasteners will usually be provided for this, but wire nuts can be used if they are not. Once the wires are attached, the cover can be reinstalled on the connection box.
The can will probably have three clips for attaching it in place. Locate them and check that they are pressed into the can, not the area around it. Then, slip the can into the hole in the drywall, using the electric box first. It may be necessary to jiggle the can somewhat to get it in, especially if the wiring ends above the can.
With the can in place, the clips must be pushed outwards to make contact with the back side of the drywall ceiling. The contact should be snug enough that the can cannot be turned.
Add the bezel ring to the light to finish the installation.
Don’t Forget the Drywall
The process of installing these lights, under these conditions, will probably leave many holes in the wall, especially the room’s ceiling. These will need to be patched using standard drywall patching techniques. Once the patches are finished and the drywall mud has had time to dry, add texture and paint to match the rest of the room.




