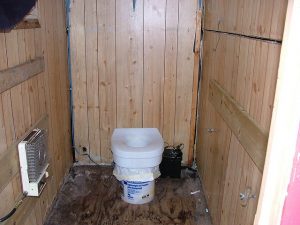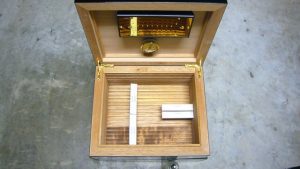The arch is one of the true marvels of architecture. Roman engineers developed the arch to answer the problem of supporting aqueducts. Compared to previous building techniques, which required full support for the project the entire distance, the arch allowed engineers to take corners and save considerable material and labor, thereby considerably reducing the cost of their projects.
First used in the 3rd to 4th century BC, the arch was a staple of construction throughout the Middle Ages and even up to the 18th century, when steel beams started replacing them. The everyday use of arches in Medieval architecture, especially cathedrals and palaces, has caused us to attach an understanding of elegance to the arch, even in modern architecture.
While arches are rarely used today for their ability to hold enormous loads, they are still used as a design element in theaters, hotels, restaurants, and even homes. Wherever designers want an arch to add a bit of elegance to a building, it’s not uncommon to find arches used in doorways and other openings.
Rarely do we find doors with arched tops due to the difficulty in hand-building such arch-over doors. However, it is not unusual to have doorways in homes with arches to allow passage from one room to the next, without a door of the same size or how to measure to make an arched doorway on the top line the doorway. If you have these door arches in your home, changing it from opening as an ordinary doorway into an arched one isn’t all that hard.
 Arched doorway, NRVLiving Real Estate
Arched doorway, NRVLiving Real Estate
Layout Your Archway
To start with your project, you must lay out the archway you want to make and create a pattern. This should be made of cardboard to make it easy to work with. Typically, archways are a half-circle, which is the easiest to make. Some people will know how to make an arched doorway in their archway an oval, but it’s a lot harder to make an arched doorway an even oval than it is to make straight lines to make an even half circle.
Start by drawing a partial circle of the existing doorway opening on a piece of cardboard. Then, you’ll add the circle. To make your circle pattern, use a string compass. This is nothing more than a piece of string tied to a pencil. Find the middle of the partial circle of the archway on your cardboard and hold the pencil and string there, with the pencil at the edge of the empty doorway opening on one side. Then, draw the circle, keeping the straight lines with the string taught. It would be best if you ended up with a perfect half-circle.
Cut out the pattern, tape it into place with masking tape, and measure it to check the fit. The finished archway will be about 2” shorter than the width of the existing opening, so you want to measure it to the exact width to ensure you have plenty of room for head clearance for going through the door, opening the doorway, or carrying anything through it.
Framing the Archway
Before anything, you must remove the drywall inside the door frame from one end of the arch to the other side. While you’re at it, go ahead and remove the corner bead. Don’t bother removing the drywall down the inside of the front door frame and archway, but you want to get it out of where you will be putting the structure to support your archway.
Framing of the archway is done with a combination of ½” plywood and 2”x 4”s. You won’t need much of either, so if you have scrap available, this project is a great time to use it. Start by cutting out the two sides of the arch itself, from ½” plywood. Construction-grade plywood is acceptable, as you will cover it with drywall.
The arch thickness needs to end up equaling the room the same size and width as the original wall thickness. But the ½” plywood arch will take up some of the rest of the room in that wall thickness, so you’ll need to rip some 2”x 4” blocks down to 2-1/2” thick. You will use those to attach the two plywood arch frame pieces; however, you don’t want to assemble it as a unit but rather in place.
Cut the plywood pieces out, cutting the curve with a jigsaw and using the pattern you created out of plywood. You will need to make two identical plywood pieces each: one for each side of the arch, the curve of the arch, and the opening in the arch on the wall. Depending on the shape and width of your archway’s walls, floor, and ceiling, it may be easier for you to make four pieces, splitting each side of the arch and opening the arch into two pieces.
Attach your cut arch with down 2”x 4” blocks to one of the pieces of plywood. You’ll need blocks around the squared-off edge of the cut arch above, which will be used as cleats to attach the new framework to the existing one. You’ll also need blocks around the curve of the cut archway to attach the curved skin to. Be sure to put enough of these blocks in place to nail the curve every six inches.
With the blocks attached to one side of the door frame and the plywood sides, go ahead and attach the framework inside the door framing and doorway opening. I recommend attaching it with 3” drywall screws rather than nails unless you have a framing nailer.
If you have trouble getting them to secure the drywall mud the framing all the way, dip the tip of the screws into liquid soap or rub a soap bar on the tip for lubrication. Before screwing it in place, ensure you have the plywood’s surface flush with the inside of the existing drywall covering the wall, which will be challenging to break accomplish hammering nails.
You can now attach and install the other plywood door trim piece, once again ensuring that the straight edge of the surface is flush with the back edge of the door and the rest of the bathroom wall’s drywall. Again, I would recommend using drywall screws to attach and install it, this time using 1-5/8” long screws or nailing it with a pneumatic nailer.
Covering the Framework with Drywall
Usually, the curve of the bathroom arch is covered with drywall before the plywood sides are framed and covered. It is best to bend and use ¼” thick drywall for this, which is designed specifically for making curved bathroom archways. But it can be hard to find that. If you can’t find it, it is possible to bend and use normal ½” thick drywall to make the curve. All you need is to understand the technique for bending a wallboard.
Wallboard Bending Technique
The wallboard bending technique consists of wetting the paper backside of the drywall mud, allowing it to bend and stretch. You have to be careful, though, as you don’t want to get the drywall mud face side wet, as that will affect the texture of the drywall, which can affect how it accepts the paint.
It is helpful to suspend and hang the drywall between two sawhorses while wetting it. That process means you’ll be working on the walls or floor on the underside or corner of the house of the piece of wallboard, a process which is a little awkward, but it helps prevent you from getting the walls or floor on the face or other side too wet as water doesn’t fall up.
Start framing by cutting a strip of drywall 4-1/2” wide and cleaning up the edges. Then, lay it across the sawhorses, face side up, supporting just the ends. Using a wet sponge, dampen the entire back surface of half a circle of the drywall, soaking it. Allow the other side of the drywall to sit with its weight, causing the back liner to stretch. You may have to wet it various times to get the corners of the top line of the piece to sag enough, forming the perfect curve.
While the measuring tape on the last strip of drywall is still wet, carefully set and tape it in place with the face side exposed. You might want an assistant for this part, as the measuring tape on the wet drywall can break very easily. Nail or screw to secure the last strip of drywall and tape in place, putting a pair of screws into each of the blocks you installed.
 Red door arched doorway, Spencer Means
Red door arched doorway, Spencer Means
Covering the Plywood
Allow the seams and edges of the two wood pieces and curved drywall strip to dry somewhat before attaching drywall to cover the plywood. If necessary, trim up the edges of the seams of the wood pieces and the curved drywall strip with a utility knife or a surform file so that there aren’t protrusions extending above the surface of the plywood floor.
Cover all exposed plywood surfaces with normal ½” thick drywall. For framing the curved ceiling frame portion, allow the edge of the drywall to extend over the edge of the curved ceiling frame and drywall piece, and then cut the straight edge flush with the corner of framing the other ceiling frame with a drywall saw or keyhole saw. Clean up this edge as necessary.
You’ll probably need to cover the inside corners of the doorway (right corners and left sides) with half a layer of drywall to make the thickness match and measure up with the thickness of the walls of framing of the new archway. Use the same thickness drywall for this project that was used for covering the curved portion of framing of the arch and the opening of framing between the door and the arch, making your pieces as wide as the framed wall is thick.
Finishing the Arch
Congratulations, you’ve done the hard part. You have an arched doorway. Now, all you’ve got to do is finish the drywall to look like it has always been there.
Before finishing, sand off the existing wallboard texture for at least six inches beyond your new drywall. If you don’t do this, attempting to tape and finish the new portion and blend it into the existing wall will be apparent because the wall will get thicker where it is taped.
Install a new smooth, flexible corner bead around the doorway opening on the floor on both sides. You can buy plastic flexible corner beads explicitly designed for making smooth curved corners of archways. This same corner also has slits in the corners of it, allowing it to bend.
If you can’t find any, you can make and bend your own out of standard corner bead by cutting the legs of the angle with tin snips, but it is much harder to bend and make a smooth curve out of homemade bent corner bead.
The seam between the new and existing drywall must be taped, surfaced, and finished like any other drywall project. Be sure to spray the seams the same sort of coat paint skill level of texture as the existing wall has, not to make it evident that you have made any changes. Any difference in the coat paint skill level in the texture becomes apparent, especially if you don’t use a flat coat of paint.
With the drywall finished and textured, all you have to do to finish up the project is paint the archway and the wall around it to match the existing walls, or better yet, repaint the trim to the arch shape and coat and paint the whole wall to the arch shape to help it blend in.




