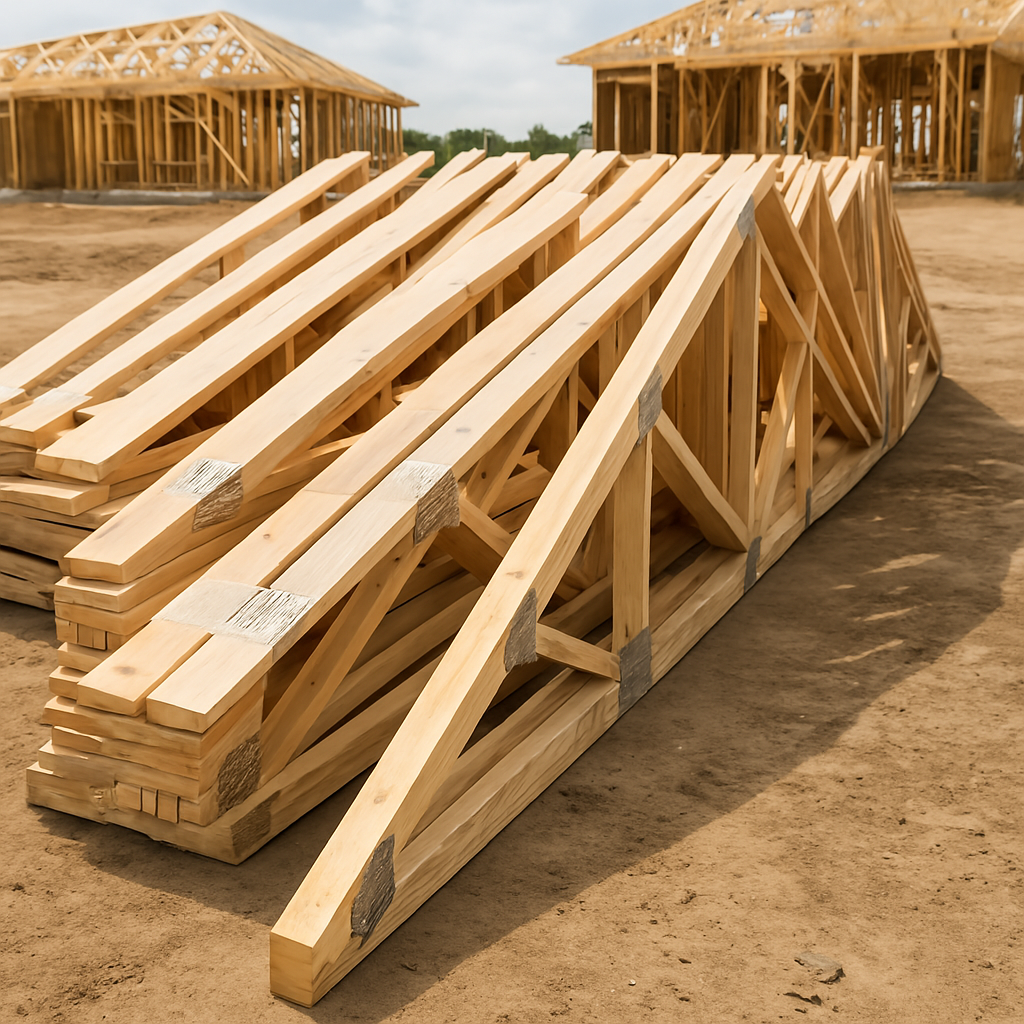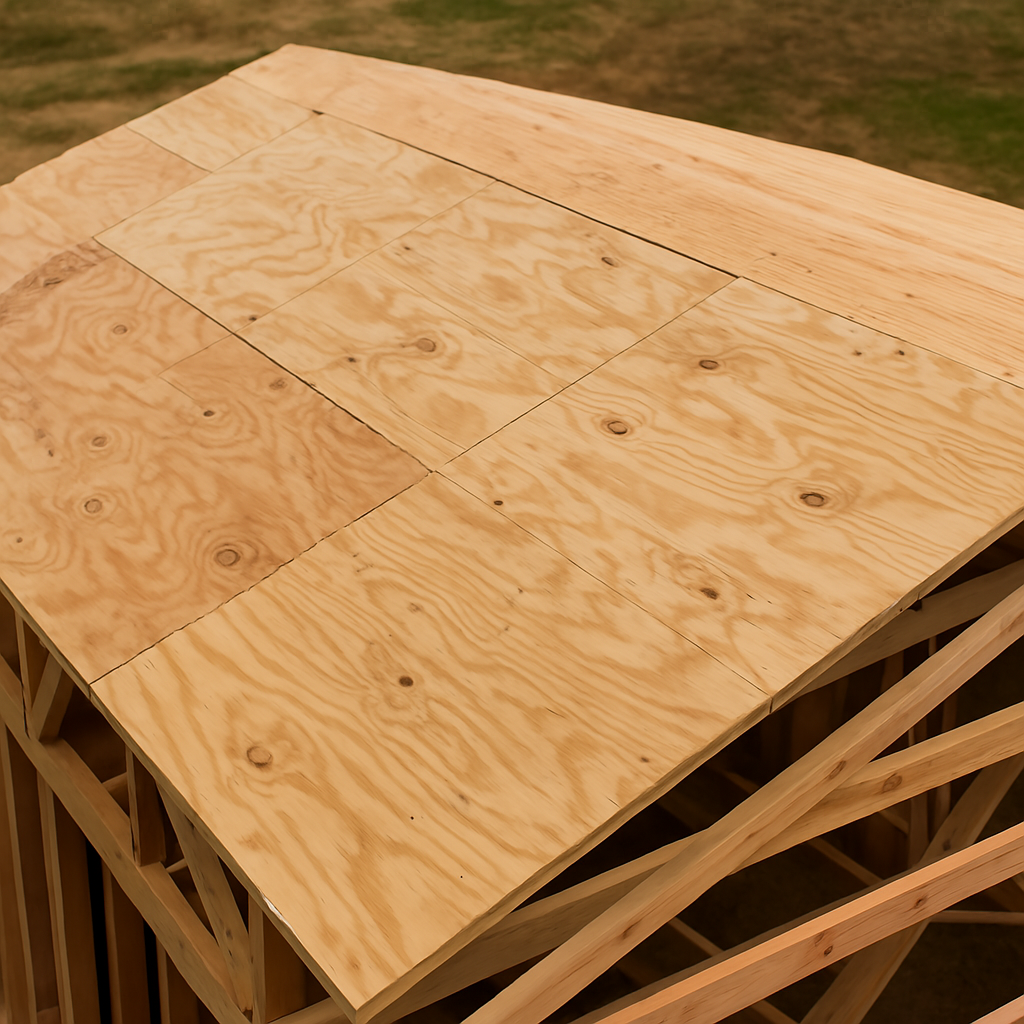Trusses vs. Rafters: What’s Better for Your Roof in 2025?
Trusses vs. Rafters — it’s one of those choices that can quietly make or break your building project. Whether you’re putting up a new home, expanding the garage, or sketching out plans for a cabin in the woods, the way you frame the roof matters — a lot. And as someone who’s spent time on both sides of this decision, I can tell you: there are real-world trade-offs, not just numbers on a chart.
Let’s walk through it all — tools down, no fluff.
🧱 What Are Trusses, Really?
Trusses are those big, triangle-shaped frames you’ve probably seen being hoisted onto houses by crane. They’re prefabricated (usually from 2x4s), built off-site, and shipped ready to drop in. The triangle design isn’t just for looks — it’s the strongest shape in construction, and that’s why they’re used everywhere now.
These days, most builders lean toward trusses because they’re faster, cheaper, and take a lot of the guesswork out of framing. But that doesn’t mean they’re perfect.

✅ What Trusses Do Well
- Quick Build Time: You can install a full set of trusses in a single day if your crew’s ready. That’s a huge plus.
- Budget-Friendly: Since they use smaller lumber and less skilled labor, they’re way more affordable than rafters.
- Solid Spans: Trusses can handle wide spans — up to 60 feet — without needing posts in the middle of your living room.
- Less Waiting on Weather: Getting the roof covered faster means less rain messing up your build.
- Factory-Built Precision: Each one’s made to exact specs, so there’s less room for error on-site.
❌ Why Trusses Might Not Work for You
- No Attic Storage: All that internal webbing? Yeah, that eats up your attic space.
- Heavy and Awkward: You’ll likely need a crane or lift to move and install them.
- Not Ideal for Custom Designs: Vaulted ceilings or unusual layouts? Trusses can get in the way — literally.

🪚 So What About Rafters?
Rafters are the old-school way — individual boards (like 2x10s or 2x12s) cut and pieced together on-site to create the roof frame. It’s how homes were built for generations, and it still has its place today.
I’ve used rafters when I needed a custom roof design — like a steep pitch or a vaulted ceiling. They’re slower to build, but give you more control.

✅ Where Rafters Shine
- Open Attics: No webbing = clean, open space you can use for storage or finish out later.
- Flexible Designs: Great for vaulted ceilings, dormers, and other cool ideas your architect dreams up.
- No Cranes Needed: You can deliver the lumber in a pickup and build it with a circular saw and some elbow grease.
- Ideal for Smaller Builds: Garages, sheds, cabins — rafters are great when the project isn’t huge.
❌ Downsides of Rafters
- Slower Construction: It can take a week (or more) to frame a roof with rafters.
- Costs Add Up: More lumber, more labor, and you’ll need someone who really knows what they’re doing.
- Room for Error: Since you’re cutting and building on-site, mistakes can happen. A lot depends on the crew’s experience.
📊 Trusses vs. Rafters: Real-World Comparison
| Feature | Trusses | Rafters |
|---|---|---|
| Cost | Lower (prefab, less labor) | Higher (custom work, more materials) |
| Installation Time | 1–2 days | 1 week or more |
| Labor Skill Needed | Moderate | High |
| Max Span Capability | Up to 60 ft | ~30 ft without central support |
| Design Flexibility | Limited | Very High |
| Attic Usability | None or minimal | Fully usable attic or loft |
| Structural Strength | Excellent (engineered triangles) | Depends on lumber & layout |
| Transport Equipment | Needs crane and large truck | Fits in standard trailer or truck |
🔍 When Trusses Make Sense
- You’re building a standard, budget-conscious home
- You want speed — less time under the elements
- You’re working with a contractor who uses prefab methods
- You’re okay sacrificing attic space for efficiency
🔍 When Rafters Are the Better Choice
- You’re building a custom home or want a vaulted ceiling
- You need attic space for HVAC, storage, or future rooms
- You’re working on a small project, or doing it yourself
- You’re in a rural area where crane access is tricky
👷️ What I’ve Seen in the Field
On my brother’s house, we used trusses — it was up in a day and under budget. On the flip side, a friend wanted a home office above his garage. We went with rafters so the attic would be usable. Slower, yes — but totally worth it.
Bottom line? It’s not about what’s “better” overall. It’s what fits your job.
🖼📄 Download Trusses vs. Rafters Cheat Sheet (2025)
✅ Final Thoughts: Pick the Right Fit
Still deciding between trusses vs. rafters? Ask yourself:
- Do I need attic space?
- Is the roof design simple or custom?
- What’s my budget and timeline?
- Can I get a crane to the job site?
Once you’ve got those answers, the choice becomes much clearer.
📅 Want More?
- Types of Plywood and Their Uses
- Sheathing Plywood: What You Need to Know
- Roof Plywood Thickness Guide




