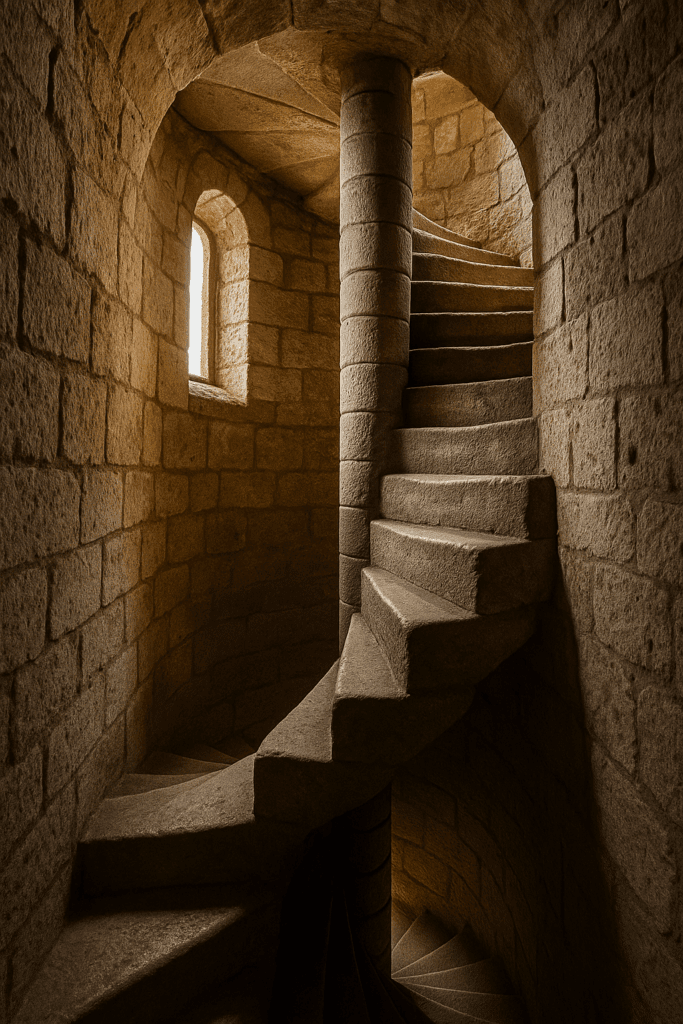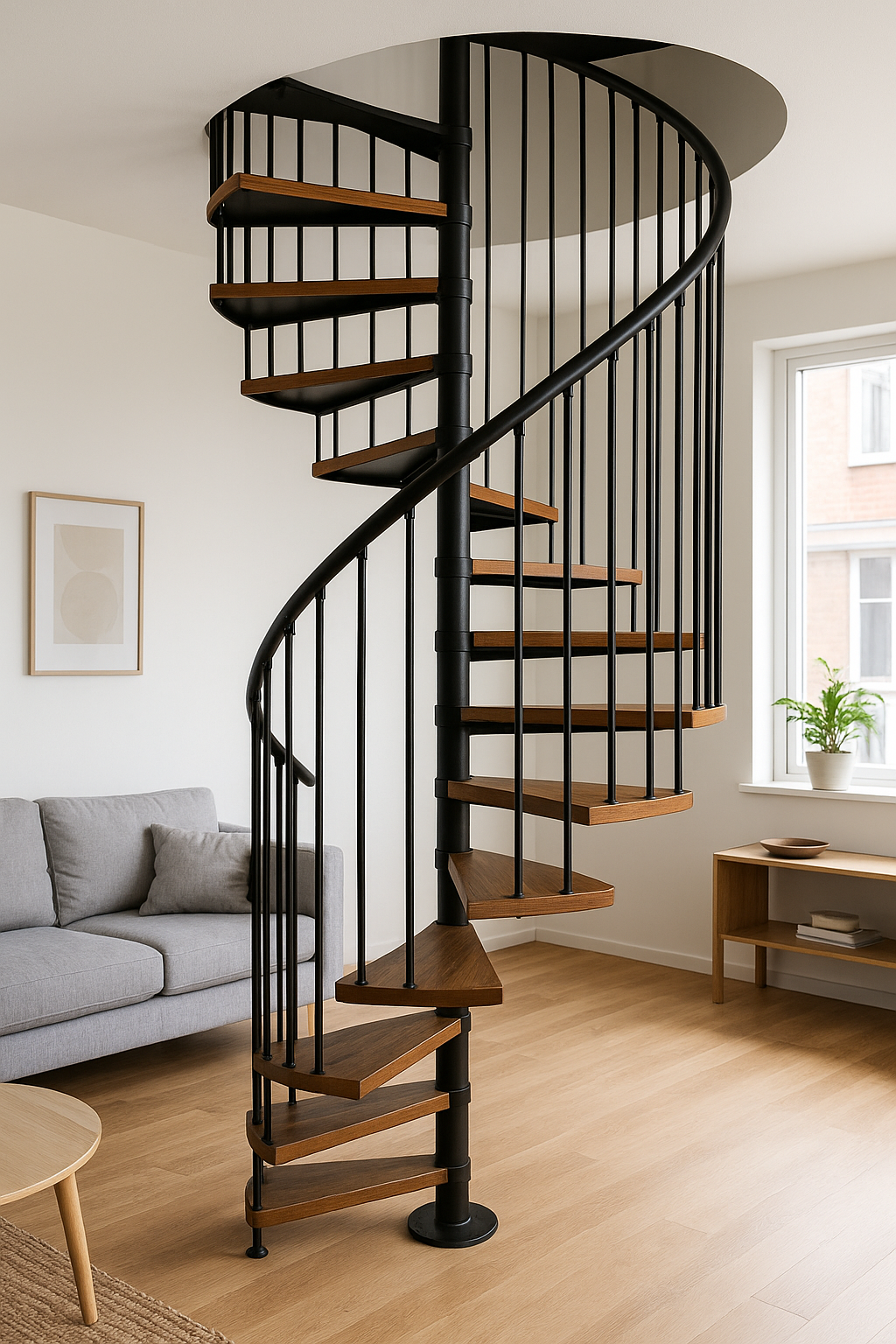I still remember the first time I saw a spiral staircase up close. I was a kid, visiting a lighthouse on a family trip. The stairs wound up like a corkscrew, disappearing into the sky. I was more interested in the stairs than the view at the top. Years later, I installed one in a tiny guest loft, and the process taught me just how clever—and practical—these old structures really are.
Whether you’re tight on space or just love the sculptural quality of a curved stair, a spiral staircase can be a showstopper. But it’s not just about looks. These stairs go way back and have a pretty wild origin story. And if you’re thinking about installing one—or building it yourself—this guide has everything I’ve learned along the way.
🏰 Spiral Staircases Were Designed for War, Not Aesthetics
It’s easy to assume spiral stairs were made to be pretty. But historically? They were pure defense.
Back in medieval Europe, castle towers had narrow staircases that curled clockwise. This design wasn’t accidental. Most soldiers were right-handed, so as they climbed, their sword arms were pressed up against the wall. Defenders coming down had the advantage—more room to swing and an easier angle to strike.
That’s strategy built into stone. These early staircases were carved directly into the tower walls or built from heavy stone, stacked in such a way that the steps supported one another all the way up.

🪜 From Castles to Cabins: How Spiral Stairs Became a Design Feature
Fast-forward a few centuries, and spiral staircases found a new job—getting people upstairs in tight spaces. They popped up in old lighthouses, churches, and eventually, homes. Especially in small spaces like cabins and attics, a full straight staircase was too bulky. A spiral one? Just right.
One of the most talked-about spiral staircases in the U.S. is the one in Loretto Chapel in Santa Fe. There’s no visible support column. No nails. It’s made of wood that doesn’t even grow locally. And the guy who built it? He supposedly showed up after the nuns prayed for help, finished the job, and vanished without asking for payment.
Whether that story is true or not, the craftsmanship is jaw-dropping. And yes—it’s held up for over 150 years.
🛠️ Spiral Staircase Kits: A Practical Solution for Modern Homes
If you’re adding a spiral staircase today, you’ve got it easier than medieval masons. Most homeowners go with kits. These are pre-engineered systems that include the center post, treads, railing, and a landing platform. You don’t have to reinvent anything—they’re ready to assemble, and they’re strong.
The core of these kits is a steel center column. The treads slide down over the post and are spaced evenly as you go. Some kits come with wood steps, others with metal. Some are open and airy, others feel more traditional.
🛒 Top Amazon Pick:
Dolle Spiral Staircase Kit (10 Steps + Landing)
A solid option for interior installs—space-saving and stylish.

📏 Know Your Space Before You Buy
Here’s what I learned the hard way: spiral stairs need more planning than you’d expect. They’re compact, sure—but they still need proper clearance and structural support.
Here’s what to measure:
- Floor-to-floor height — the total rise from one level to the next
- Diameter space — minimum is usually 42″
- Exit/entry points — your stairs need to land in a usable spot
- Ceiling clearance — at least 6’6″ of headroom above each step
- Step rise consistency — each one needs to be the same for safety
🧰 Measuring Tool I Recommend:
Bosch GLM 20 Laser Measure
Great for accurate readings in small rooms or lofts.
🧩 Installing a Spiral Stair Kit: My Step-by-Step
The first time I installed one, I thought it would be complicated. But it’s a lot like stacking Legos—big, heavy Legos that need to be level. The spiral staircases were usually made of wood and are perhaps some of the most amazing examples of woodworking in history. While most still depended on a central column for support, most no longer had the outer wall for additional support. All the weight of the staircase was supported by that central column, which was often of wood as well.
1. Mount the Center Post
Find the exact center point and bolt the base plate to your floor. Use a level to make sure it’s perfectly vertical.
2. Load the Treads
Before anything’s locked in, slide all the treads onto the center post. Just let them rest at the bottom.
3. Add the Top Landing
This platform connects your stairs to the second floor. Secure it to the floor joists and the column.
4. Space the Steps
Divide the total rise by the number of treads. You want even spacing from top to bottom.
5. Attach and Align
Rotate each tread into place and tighten the set screws. The angle and spacing must match up to keep your handrail aligned.
6. Install the Railing
Once the steps are secure, attach the balusters and wrap the handrail. Take your time here—it’s what people will grab every day.
🛒 Helpful Add-On:
Mylen Spiral Stair Railing Kit
Flexible and strong—great for wood or metal stairs.

🪚 Building Your Spiral Staircase (Yes, You Can)
Not into kits? That’s cool. You can build your spiral staircase from scratch if you’re comfortable with tools and have a little patience.
Here’s how I did one for a lake cabin: I used a steel pipe for the center, had a local welder add a base plate, and built the treads from thick oak. Each step was notched and bolted into a collar that hugged the pipe.
Other folks use plywood layers, rough-cut logs, even upcycled barn wood. The key is making sure every step can hold weight and stay rigid.
🧰 Tools That Helped Me Most
- Steel center column — I had it cut and welded locally
- DeWalt Drill Kit — For pilot holes and step mounting
- Milwaukee Hole Saw Kit — Boring center holes in logs
- WEN Wood Planer — For smoothing DIY treads

📚 Safety and Building Code Rules You Need to Know
If you’re building one from scratch, you’ve got to follow the code. Not just for inspections—this stuff keeps you and your family safe.
Here’s what most building codes require:
- Tread depth (12″ from center): Minimum 7.5 inches
- Tread width (inner to outer edge): At least 26 inches
- Rise per step: No more than 9.5 inches
- Head clearance: 6’6″ minimum
- Minimum total diameter: 42 inches
🛒 Safety Must-Have:
LifeGrip Clear Anti-Slip Tape
Invisible but effective. Adds grip to slippery treads.
🧼 Ongoing Care and Maintenance Tips
Spiral stairs don’t require much, but keeping them safe and tidy is worth it:
- Sweep weekly—dust gathers fast on open stairs
- Check screws and bolts every few months
- Add grip strips if you notice any slipping
- For metal stairs outside, touch up any rust early
🏡 Final Thoughts: Worth It? Absolutely.
Spiral staircases aren’t for every space, but when they work, they really work. They save room, look incredible, and spark conversation. Whether you buy a kit or build one from scratch, it’s a rewarding upgrade.
Just remember: it takes planning, careful measurements, and a bit of muscle. But once it’s in place, it becomes more than a staircase—it’s a centerpiece.




