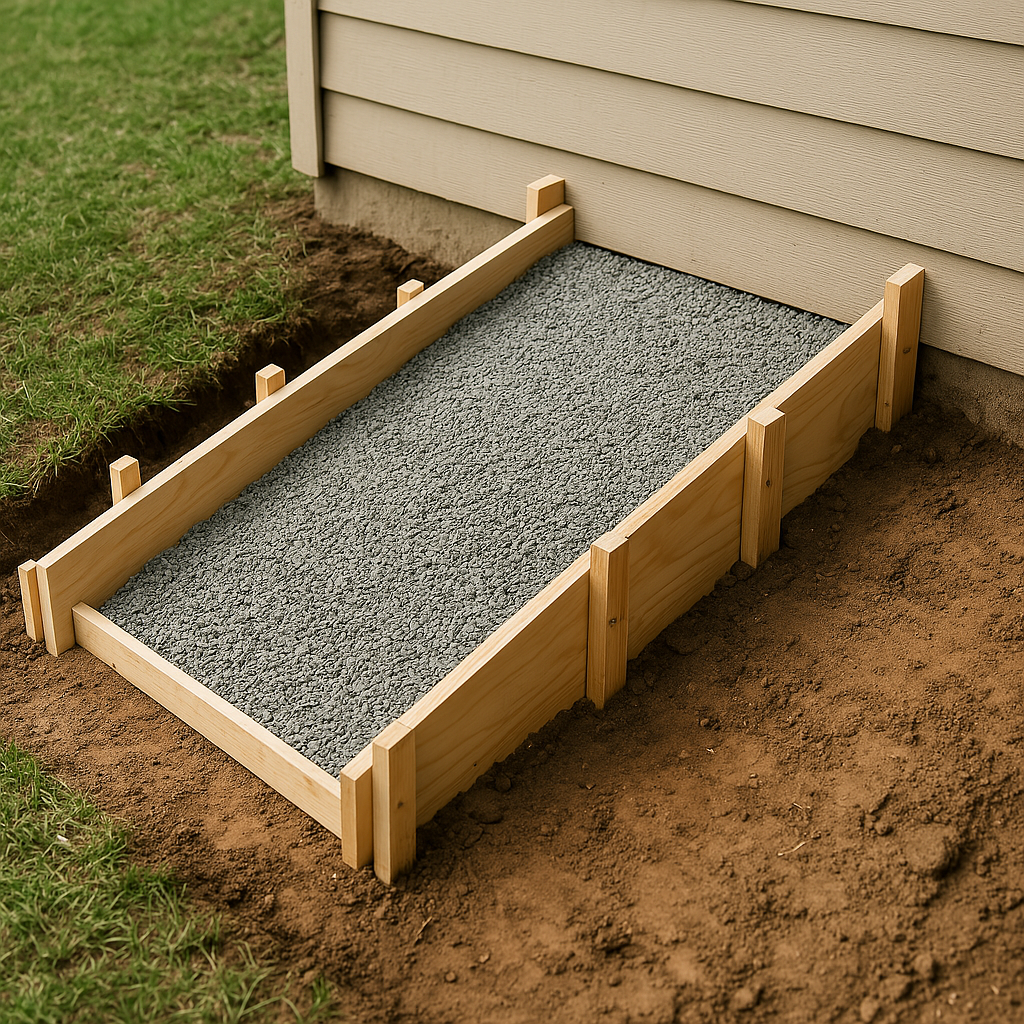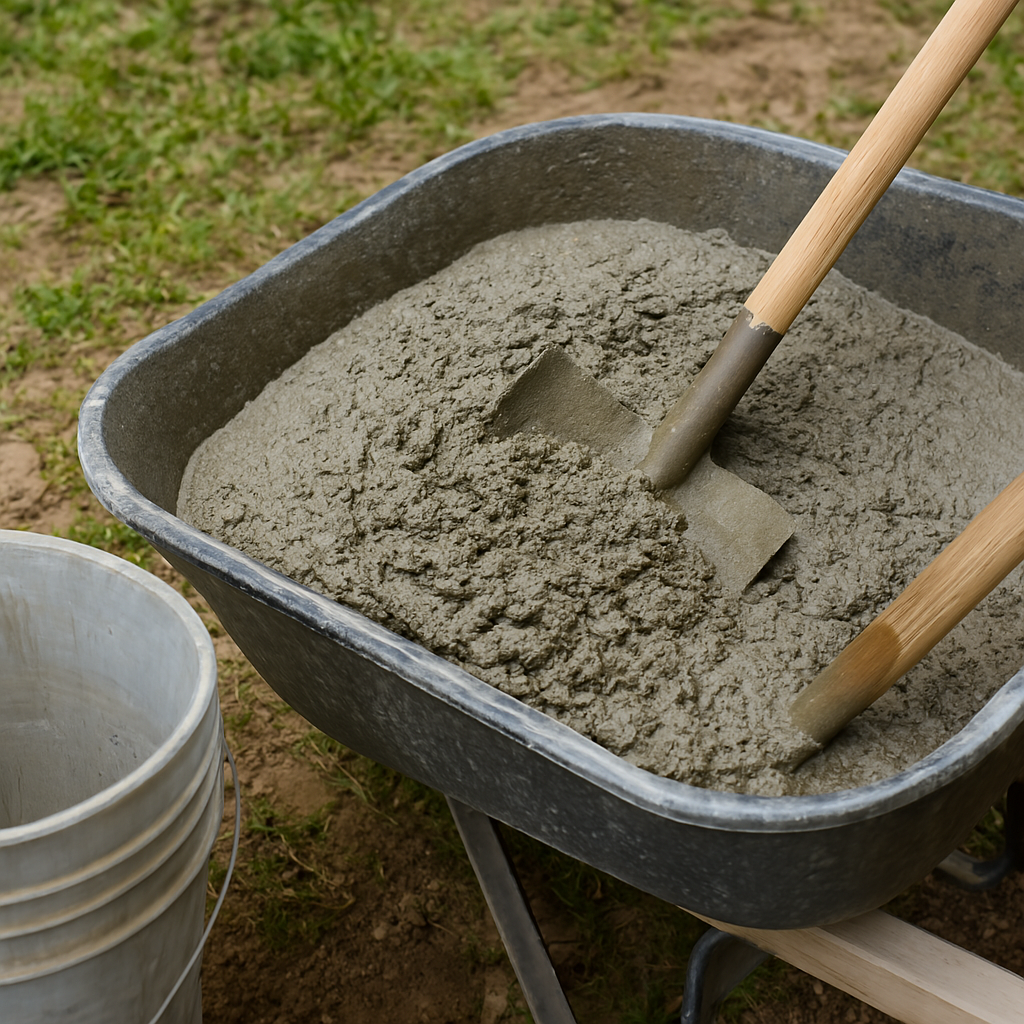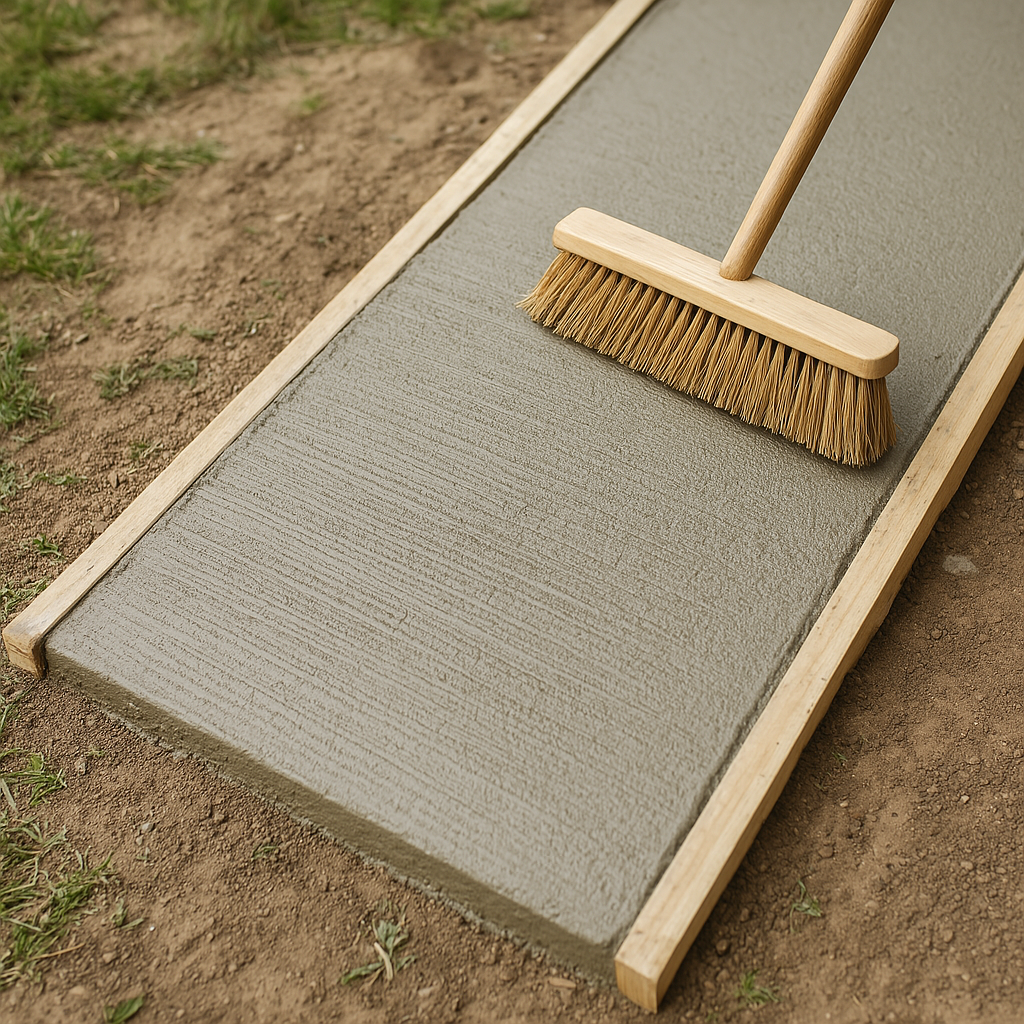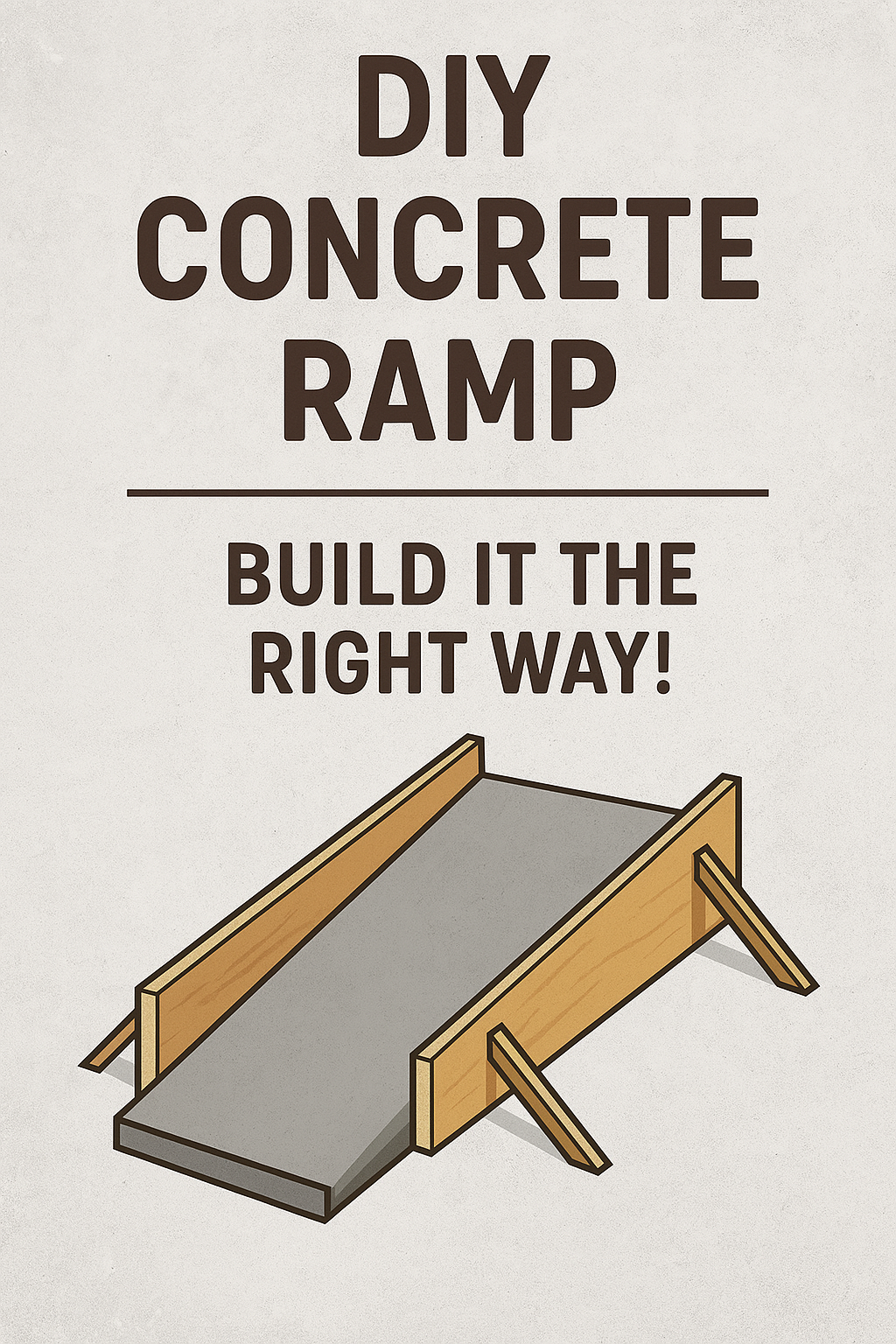
There are times when a ramp just makes more sense than stairs—especially if you’re moving heavy tools, lawn mowers, or even a wheelchair. For something like a gardening shed or raised porch, hauling equipment up stairs is both awkward and unsafe. That’s when a concrete ramp becomes the smart, long-term solution.
How to Pour a Concrete Ramp (DIY Guide for Sheds, Wheelchairs & More)

I’ve built wood ramps before, and while pressure-treated wood holds up better than regular lumber, it still won’t last forever. Concrete, on the other hand, is permanent—strong, weatherproof, and low-maintenance. And here’s the good news: even if you’ve never poured concrete before, it’s absolutely doable. You’ll get a solid workout, but it’s a project worth tackling.
Let’s walk through everything you need to know to build a smooth, safe, and durable concrete ramp—from planning and materials to form-building, pouring, and finishing.
Planning Your Concrete Ramp
Before you break ground, you need a plan. Unlike wood projects, concrete doesn’t allow do-overs. Once it’s poured, it’s set—literally.
Slope & Accessibility
- The maximum safe slope is 1 inch of rise per 12 inches of run (1:12). This is the ADA standard and makes your ramp safe even when wet or icy.
- For steep elevations, extend the ramp further rather than making it too steep.
Dimensions
- Thickness: Minimum 4″ thick for durability. Light-use ramps can be 2″ thick in some cases.
- If the top of your ramp ends up more than 12″ high, fill the bottom with compacted dirt or gravel to avoid wasting concrete.
How to Calculate How Much Concrete You’ll Need
Use this simple formula:
- Treat your ramp like a rectangular slab: Length × Width × Height
- Divide by 2 (since ramps are triangular in profile)
- Convert to cubic feet (divide by 1,728 if using inches)
- Convert to cubic yards (divide cubic feet by 27)
Pro tip: Always buy 10–15% more concrete than your estimate to account for spills and overfill.
Tools & Materials You’ll Need
- Plywood (for ramp sides)
- Wooden stakes
- Concrete mix (ready-mix or custom blend)
- Compactable gravel or crushed stone
- Rebar or wire mesh
- Tar paper or roofing felt
- Trowel, shovel, wheelbarrow, or concrete mixer
- Rubber mallet
- 1×4 or 2×4 board for screeding
- Broom for texturing
- Concrete edger (optional)
Building the Concrete Form
- Excavate the area, especially the downhill end. The ramp should finish flush with the ground.
- Remove all sod, not just grass. You need firm, void-free earth underneath.
- Cut plywood sides to the exact height of the ramp. These will guide your pour and screeding.
- Stake the plywood forms securely—concrete is heavy and can push sides outward.
- Apply oil to the inside of the forms so you can remove them cleanly later.
- Add a gravel subbase if needed, leaving space for 4″ of concrete on all sides.
Prepping for the Pour
- Install wire mesh or rebar to add tensile strength and prevent cracking.
- Add tar paper where the ramp meets permanent structures to prevent moisture transfer.
- For extra-large ramps, pour sidewalls first, then fill with gravel and pour the top surface.
- Use bent rebar in a U-shape to link sidewalls to the slab.
Mixing & Pouring the Concrete
- Use ready-mix concrete for simplicity. Add water conservatively—you want a thick, not runny, consistency.
- Mix in batches using buckets, a wheelbarrow, or a concrete mixer.
- Pour continuously to avoid cold joints or cracks.
- Use a trowel or shovel to eliminate air pockets and distribute the mix evenly.
- Tap the forms with a rubber mallet to bring air bubbles to the surface.
- Screed the top using a board across the form edges, leveling as you go.
- Add more mix to any low spots and rescreed until flat.
Finishing the Ramp Surface

- Trowel the surface until water (“cream”) rises—this indicates good smoothing.
- Broom across (perpendicular to the slope) to create a slip-resistant texture.
- Use a concrete edger to round off edges for a polished, safer look.
- Let the concrete set for at least an hour before removing forms.
Concrete cures, it doesn’t dry. Keep the ramp moist for 48–72 hours with wet burlap, misting, or plastic sheeting.
FAQs About Pouring a Concrete Ramp
Q: Do I need a permit for a concrete ramp?
A: It depends on local code, especially if attached to a building. Check with your city.
Q: What slope is safe for walking or wheeling?
A: Follow the 1:12 rule for safety and accessibility.
Q: Can I pour concrete over old stairs?
A: Yes, but the ramp must follow its own slope—not the stairs’ angle.
Q: How long before I can use the ramp?
A: Light foot traffic is OK after 24–48 hours; wait 7 days for heavy loads.
Final Thoughts
A concrete ramp is one of those DIY projects that’s challenging but absolutely worth the effort. Once it’s done, it’s done for decades. Whether you’re wheeling tools into a shed or making your property more accessible, a concrete ramp delivers safety and convenience in one smooth pour.
Want more concrete how-tos? Check out Types of Concrete and Their Uses and Building Plywood Forms for Concrete.




