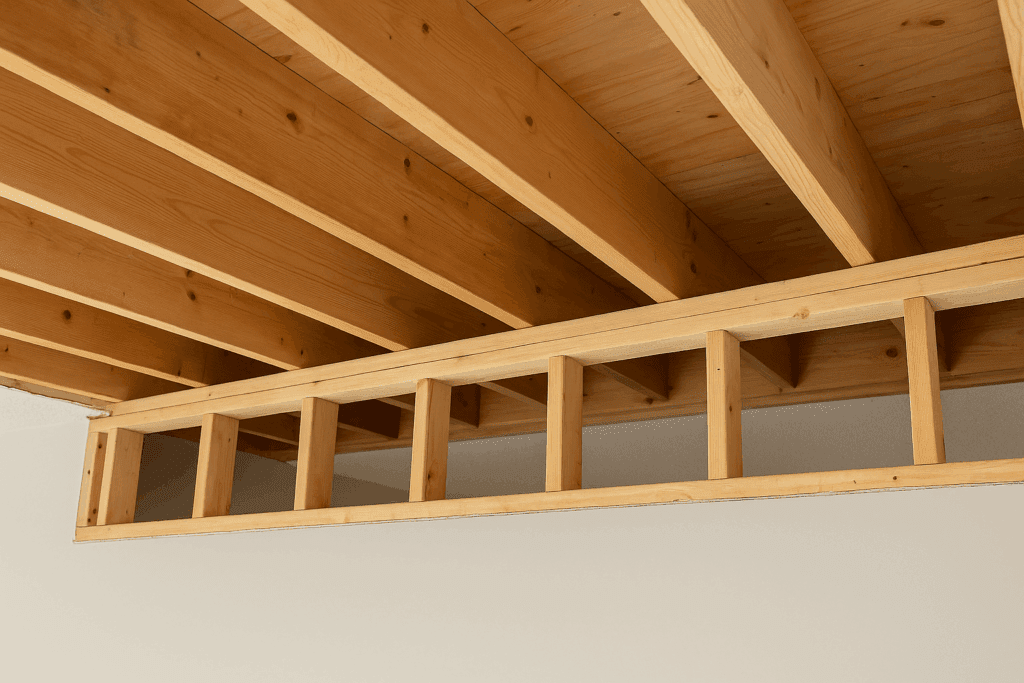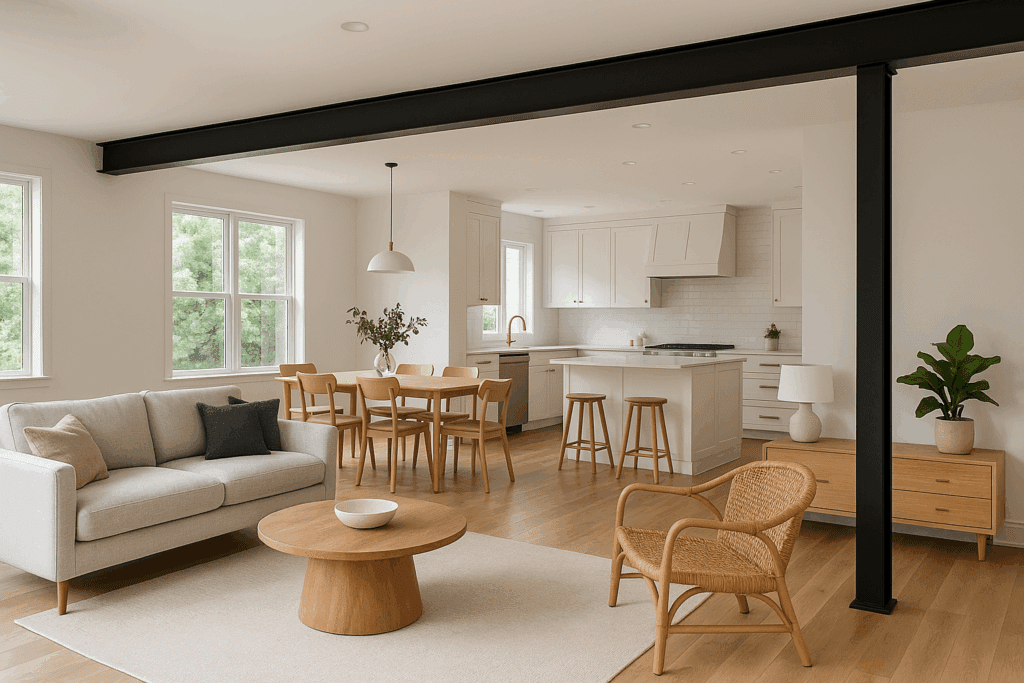Looking to open up your floor plan and bring in more natural light? Before you knock down that wall, knowing if it’s load-bearing is crucial. Removing a load-bearing wall without the right prep can cause structural issues and serious headaches.
In this detailed guide, you’ll learn how to identify a load-bearing wall, what to do before removing it, and the safest ways to get the job done. We’ll also cover tools, costs, and clever workarounds that don’t require full removal. Whether you’re tackling the job yourself or hiring help, this guide will walk you through every critical step.
What Is a Load-Bearing Wall?

A load-bearing wall holds up part of your home’s weight, transferring it down to the foundation. These walls are essential to the structural integrity of your house. Knock one down without proper reinforcement, and you risk sagging ceilings, shifting floors, or even collapse.
Not all interior walls are created equal. Partition walls divide rooms but don’t support anything above. Load-bearing walls, on the other hand, support roof trusses, floor joists, or other structural elements. It’s your job to know the difference before making changes.
How to Tell If a Wall Is Load-Bearing
Not sure whether a wall is structural? Use these tips to figure it out:
- Attic or Basement Check: If the wall runs perpendicular to joists above or below, it’s likely bearing weight.
- Stacked Walls: Walls in the same position on multiple floors are almost always structural.
- Exterior Walls: Nearly all are load-bearing.
- Central Walls: In the middle of a house, especially in older homes, these often carry weight.
- Framing Intersections: If beams or joists end at the wall, it’s probably structural.
- Hire an Expert: A structural engineer or experienced contractor can provide peace of mind.
Can You Remove One?
Absolutely—but it requires planning, permits, and precision. You’ll need to install a beam that replaces the wall’s job. This beam can be wood (like LVL) or steel, depending on the load and span.
Don’t forget about other systems: electrical wires, plumbing, and ductwork often run through interior walls. Be prepared to relocate them if needed.
Step-by-Step: How to Remove a Load-Bearing Wall
- Confirm the Wall Is Structural
- Get Permits
- Work With a Structural Engineer
- Install Temporary Supports
- Remove Drywall and Studs
- Install the New Beam
- Add Posts or Columns if Needed
- Wrap Up With Finish Work
Tip: Always check local building codes. Many cities require inspections before, during, and after structural changes.
Essential Tools and Materials
| Tool | Why You Need It |
|---|---|
| Stud Finder | Find framing accurately |
| Drywall Saw | Cleanly remove drywall |
| Adjustable Jacks | Temporary support during demo |
| LVL or Steel Beam | Replaces the structural support |
| Framing Hardware | Temporary support during the demo |
| PPE | Stay safe—goggles, gloves, dust mask |
| Tape Measure & Level | Ensure precise placement |
Safety First
- Kill power to any outlets or switches on the wall.
- Block off the area from pets and kids.
- Wear gloves, a mask, and eye protection.
- Never remove framing without temporary support in place.
- Don’t rush—double-check each step before moving forward.
Smart Alternatives to Full Wall Removal
Not ready to commit to a full demo? Try one of these options:
- Cut a pass-through window between rooms
- Keep a half wall for cabinet or counter support
- Add columns on either side of an opening
- Leave a beam exposed as a design feature
These ideas let you open up a space without removing all structural support.
Cost Estimates
| Item | Cost Range |
| Structural Engineer | $300–$900 |
| Permit Fees | $100–$500 |
| LVL Beam | $200–$1,500 |
| Labor (if hired) | $1,500–$6,000 |
| Finishing Materials | $200–$700 |
If you’re DIYing most of the work, expect to spend around $2,500–$5,000. Hiring out the full job can run $8,000 or more, depending on complexity.
Real-Life Renovation
A homeowner in Portland wanted to create an open kitchen and dining room. They removed a 10-foot load-bearing wall with help from a structural engineer. After rerouting some ductwork and electrical, they installed an exposed LVL beam and wrapped it in reclaimed wood. The total cost came to $7,200—and completely transformed the space.
Additional Considerations
When planning your remodel, factor in the disruption that load-bearing wall removal can cause. You’ll likely need to relocate furniture, live with dust and noise for several days, and possibly adjust your HVAC system. Proper planning makes a huge difference in keeping your household running smoothly during the renovation.
Another thing to keep in mind is resale value. Many buyers favor open floor plans, but only if the work appears seamless and professional. Poorly installed beams or noticeable dips in the ceiling can raise red flags during home inspections. Investing in high-quality work now pays off later.
Finally, if you’re dealing with a historical or unique home, you may want to preserve some original architecture. Consider keeping part of the wall intact or integrating salvaged wood or trim into the new design to maintain character while still achieving an open feel.
Also worth noting: when you remove a structural wall, you’re altering the way your house handles stress and pressure from above. That’s why it’s important to use approved materials and connectors. Standard screws won’t cut it for a beam that’s holding up an entire floor. Rely on heavy-duty lag bolts, framing anchors, or specialty hangers rated for structural loads.
When opening up your space, you may also want to consider lighting. With the wall gone, you’ll have more flexibility for pendant lights, recessed fixtures, or natural sunlight. Rerouting electrical boxes during the framing phase is easier than patching later.
One more tip: photograph everything during the process. Take pictures of framing, wiring, and supports before you cover them up. These visuals are incredibly useful for future projects, inspections, or even when selling your home.
As a bonus, consider integrating built-in storage or shelving into any posts or framing left behind. This not only maximizes your space but can add character and utility to your open layout. Open concepts look best when they’re functional and clutter-free.
If you’re living in the home during renovations, think about noise control and temporary partitions. Zip walls or plastic sheeting with zippers can help contain dust and maintain some level of separation while work is underway.
Lastly, make sure your beam finish matches the surrounding space. A raw LVL might look out of place in a sleek, modern kitchen. Wrapping it in drywall, stained wood, or even decorative trim can help the new structure blend seamlessly into your existing design.
FAQs
Is every wall load-bearing? No. Interior partition walls are often non-structural, but always verify before removing anything.
Can I remove one myself? If you have experience, it’s possible. But you’ll still need engineering input and permits.
How long does it take? Most projects take 1–2 weeks, including inspections and finish work.
Does it add value? Usually yes. Buyers love open floor plans—but only if the job is done safely and professionally.
Final Advice
Removing a load-bearing wall is one of the most impactful remodeling moves you can make. It’s not a light lift—but with solid planning and structural backup, it’s a game-changer. Respect the load, bring in pros when needed, and enjoy the spacious results.





