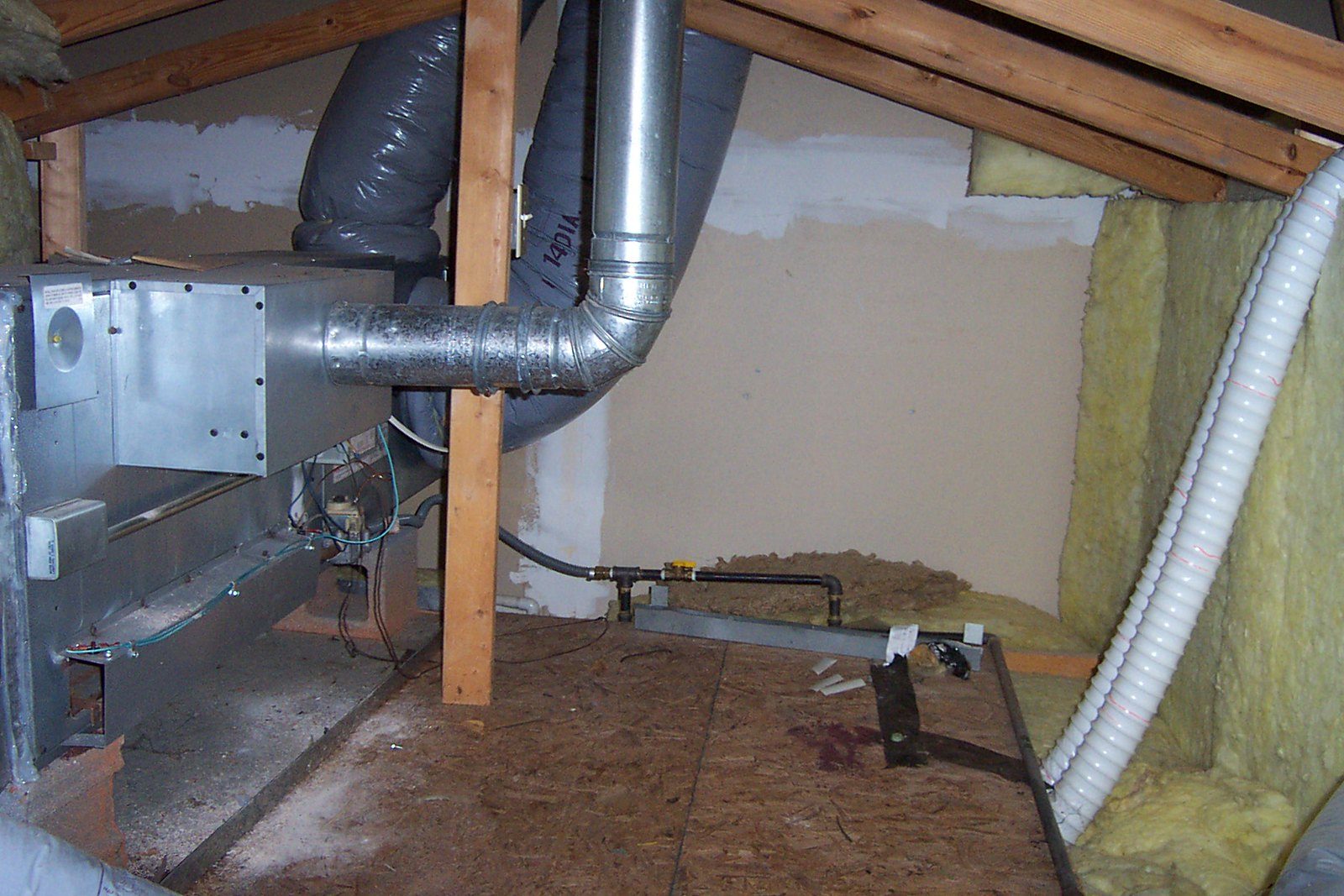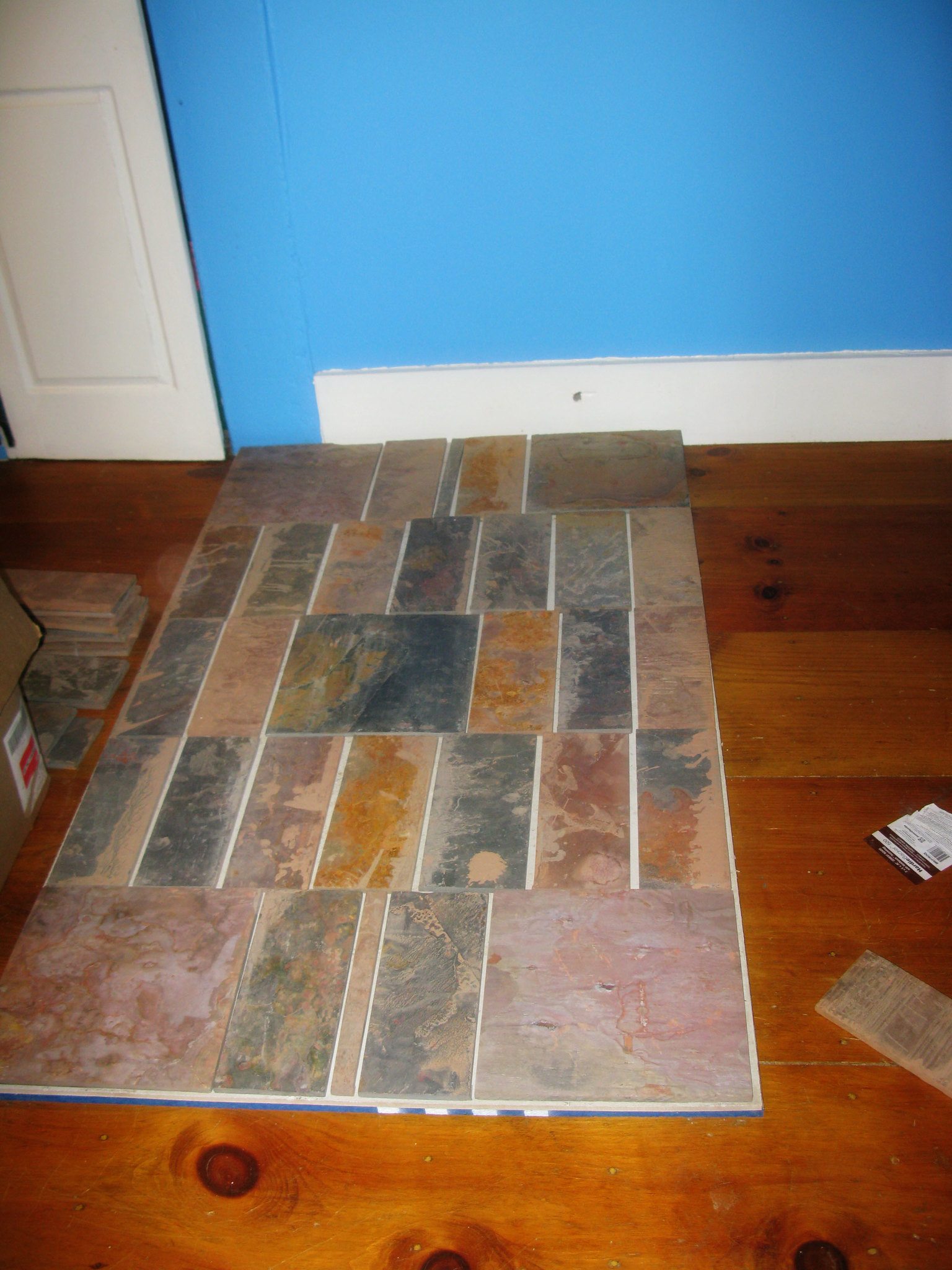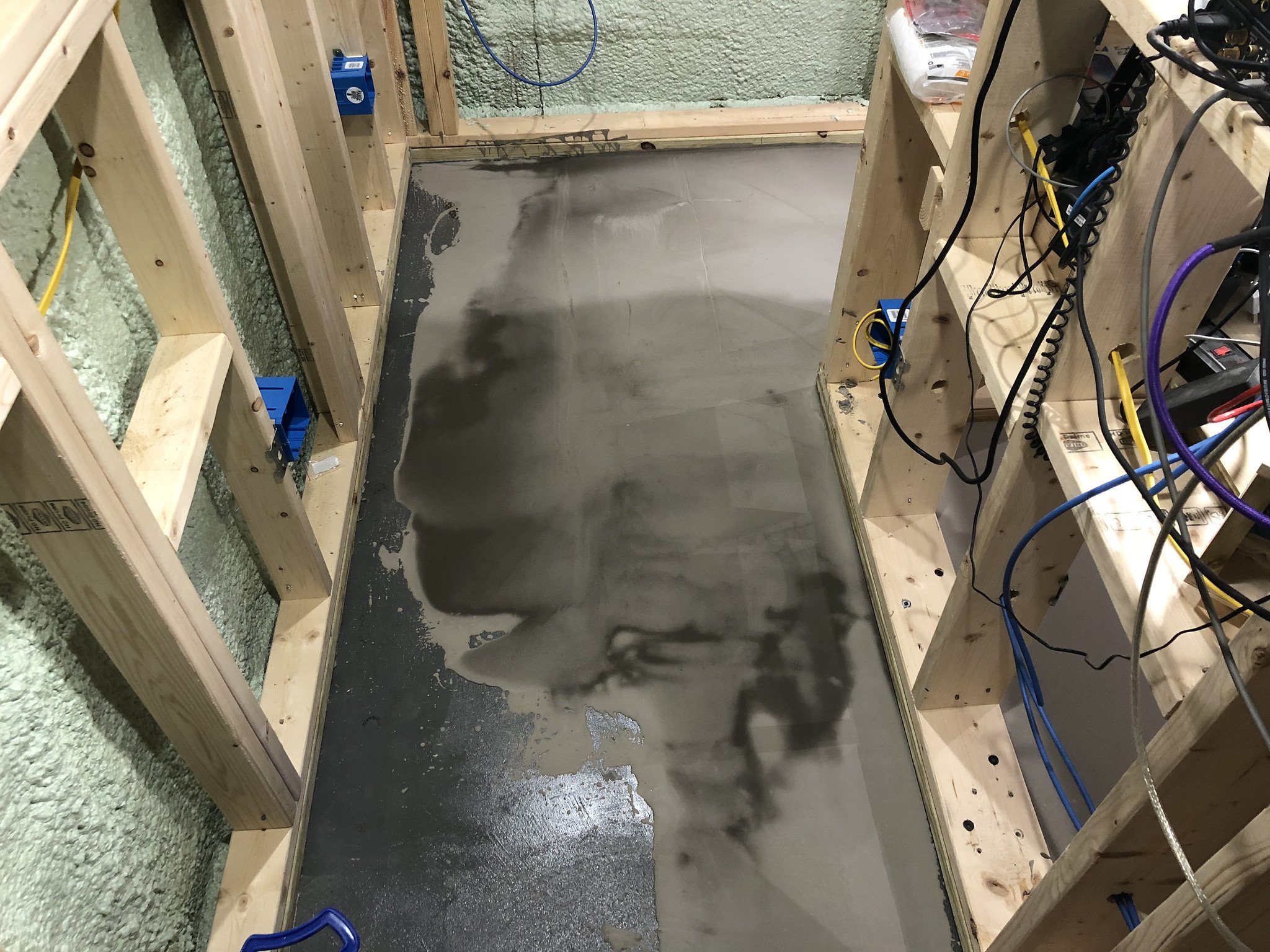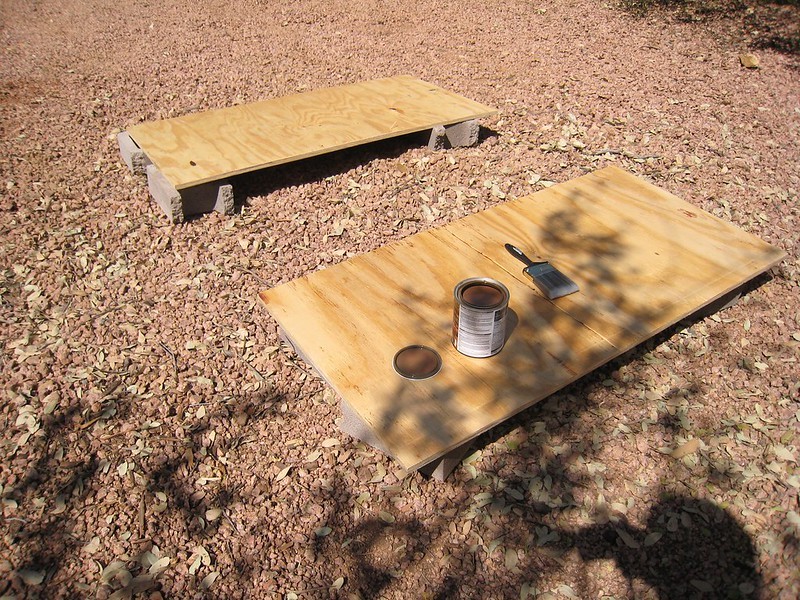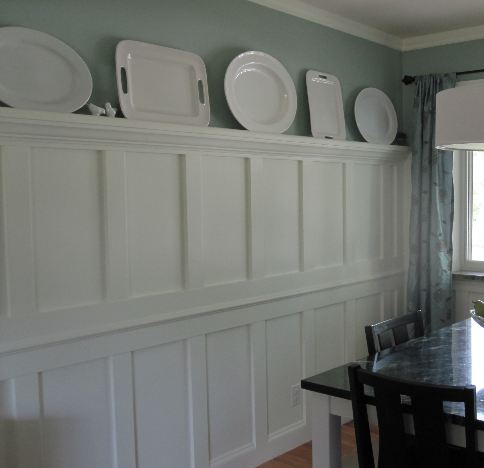Attic Furnace
As home space became more and more at a premium and fewer homes were built with a basement, architects and home builders turned to putting the furnace and/or HVAC air handling unit in the attic. While this is a seemingly good answer to solving the problem of where to put the unit, it has its … Read more

